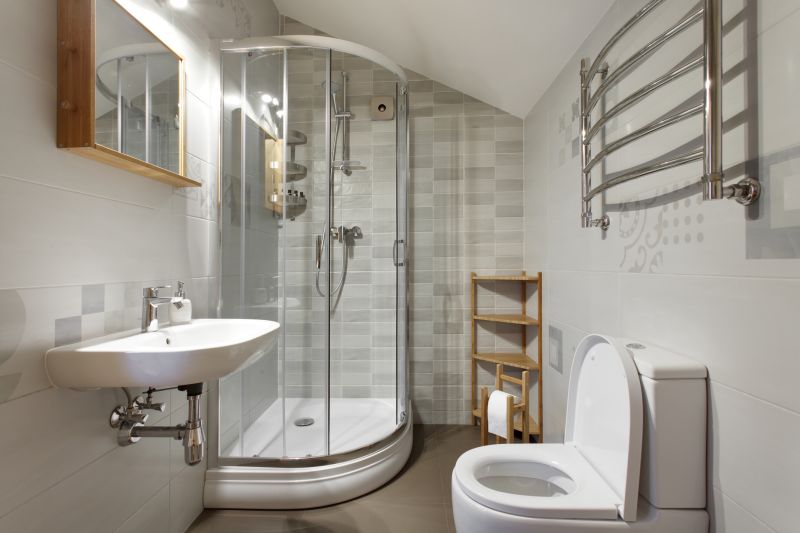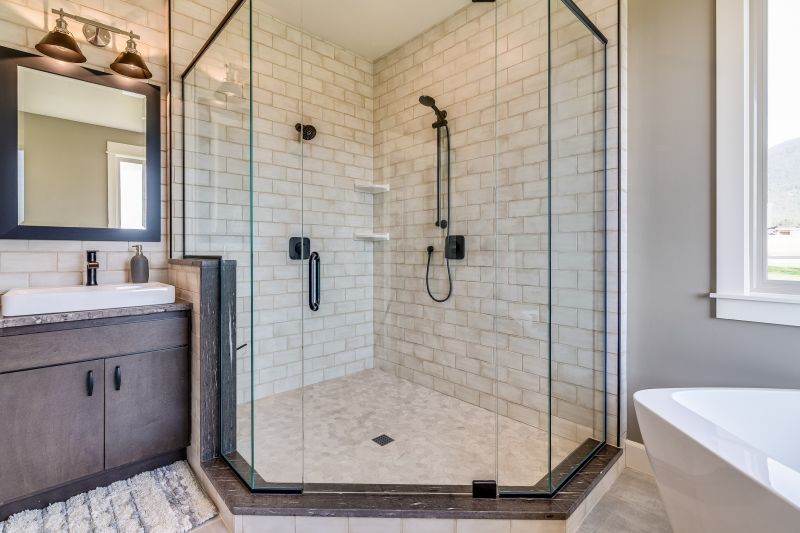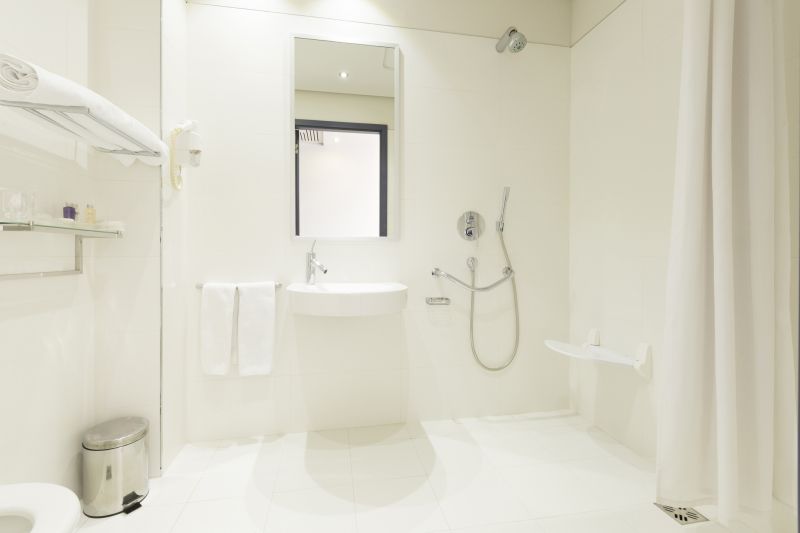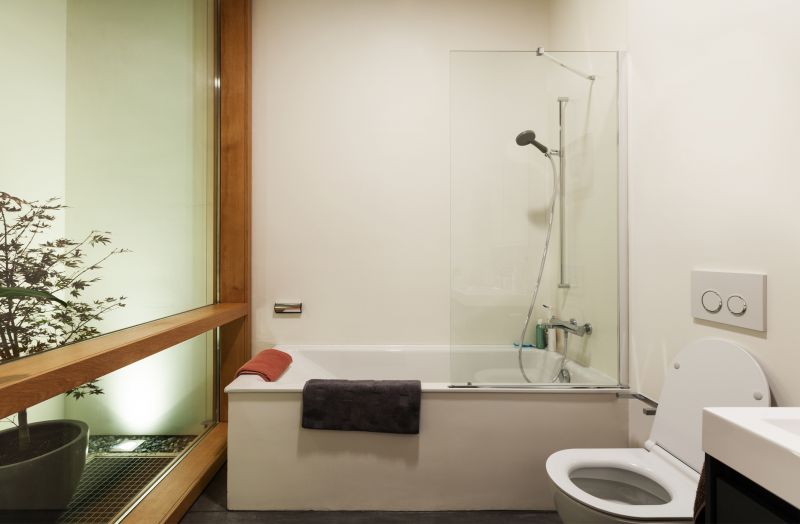Maximize Small Bathroom Space with Clever Shower Layouts
Corner showers utilize two walls to contain the shower area, making them ideal for small bathrooms. They often feature sliding doors or glass panels that save space and add a modern aesthetic.
Walk-in showers eliminate the need for doors or curtains, creating a seamless look. They can be enhanced with linear drains and frameless glass to maximize visual space.

Small bathroom shower layouts often incorporate compact fixtures and clever storage solutions to optimize limited space.

A corner shower with a glass enclosure provides a sleek, open feel, making the bathroom appear larger.

Adding a built-in bench in a walk-in shower enhances comfort and functionality within a small footprint.

Combining a shower with a tub can save space while providing versatility for different needs.
| Layout Type | Best Use Case |
|---|---|
| Corner Shower | Ideal for maximizing corner space in small bathrooms |
| Walk-In Shower | Suitable for open-plan designs and accessibility |
| Shower-Tub Combo | Provides dual functionality in limited space |
| Neo-Angle Shower | Fits awkward corners for efficient use |
| Recessed Shower | Built into wall recess for minimal footprint |
Innovative solutions such as sliding doors, pivoting panels, and integrated shelving can further optimize small bathroom layouts. Materials like clear glass and light-colored tiles reflect light and create a sense of openness. When designing small bathroom showers, attention to detail in layout and fixture selection ensures both functionality and aesthetic appeal are achieved efficiently.








